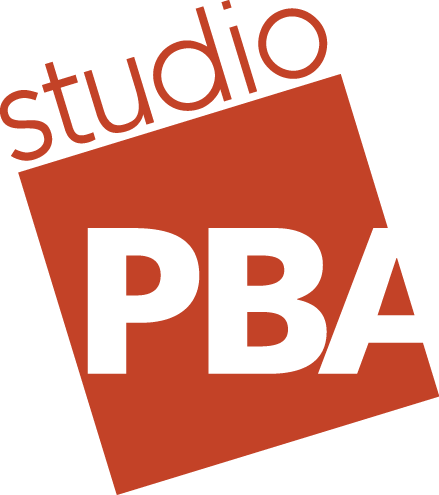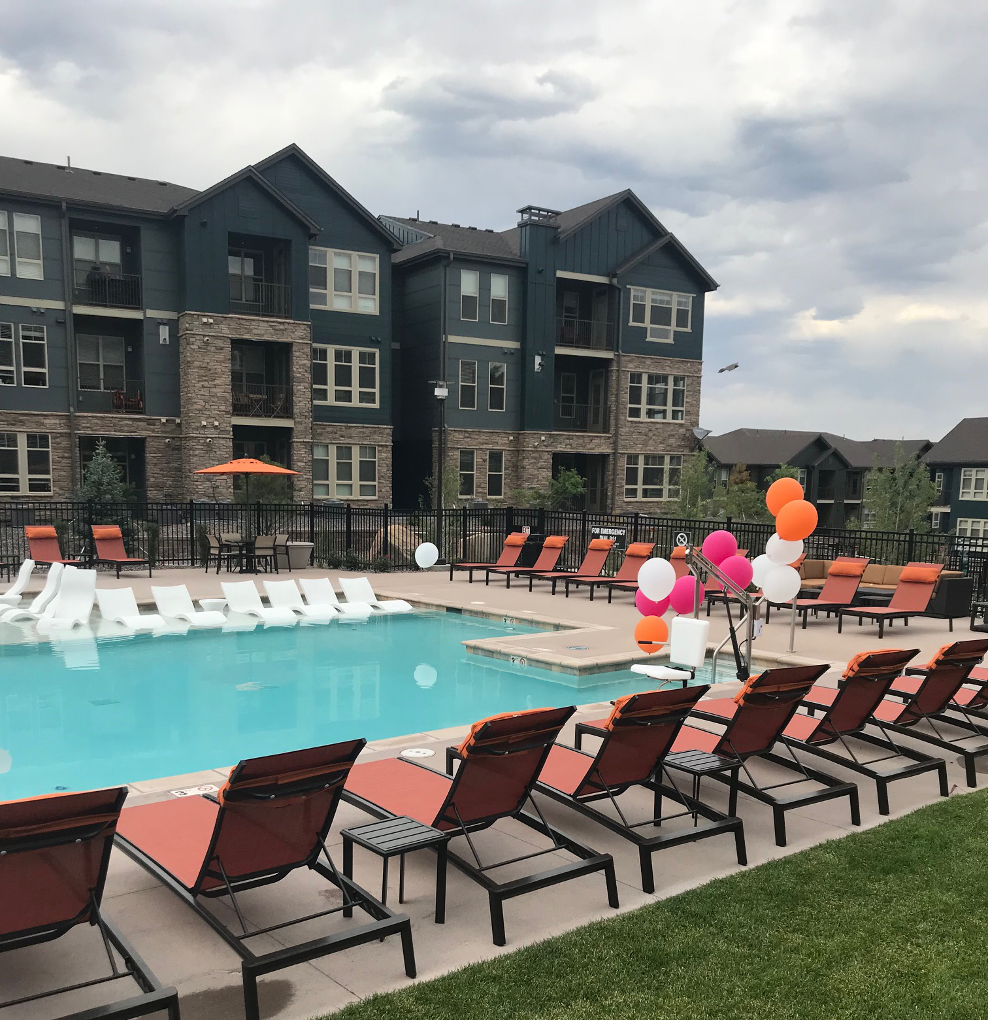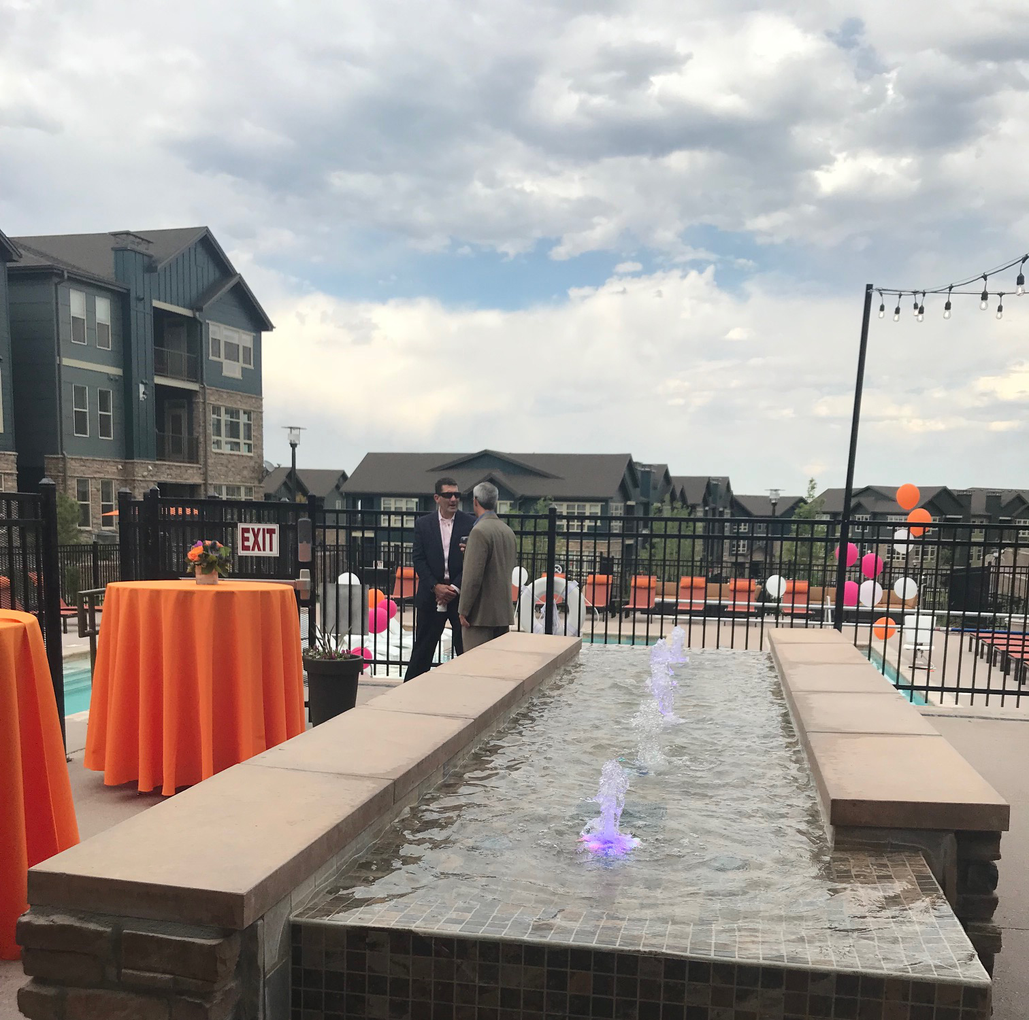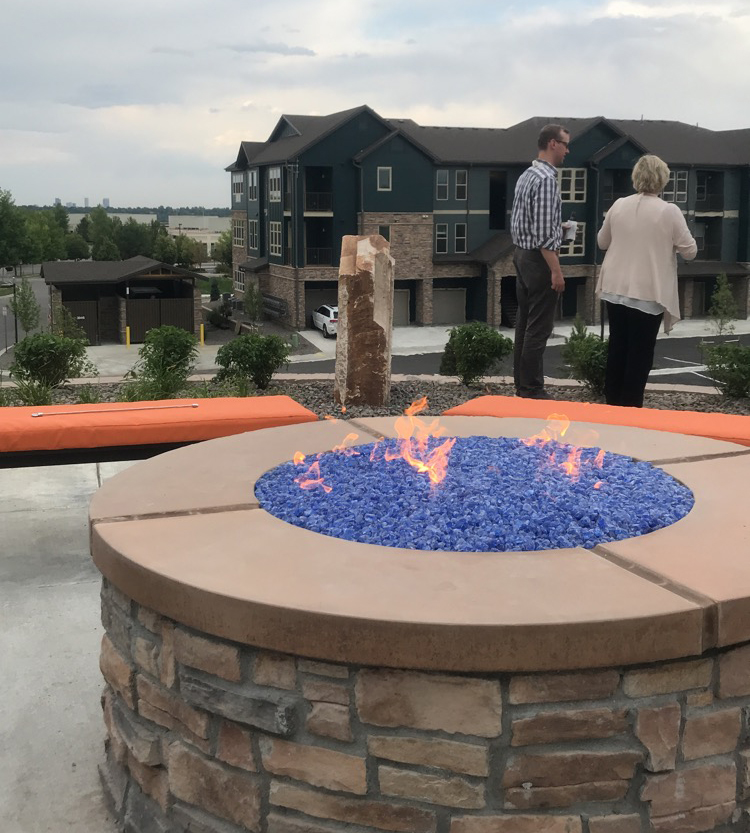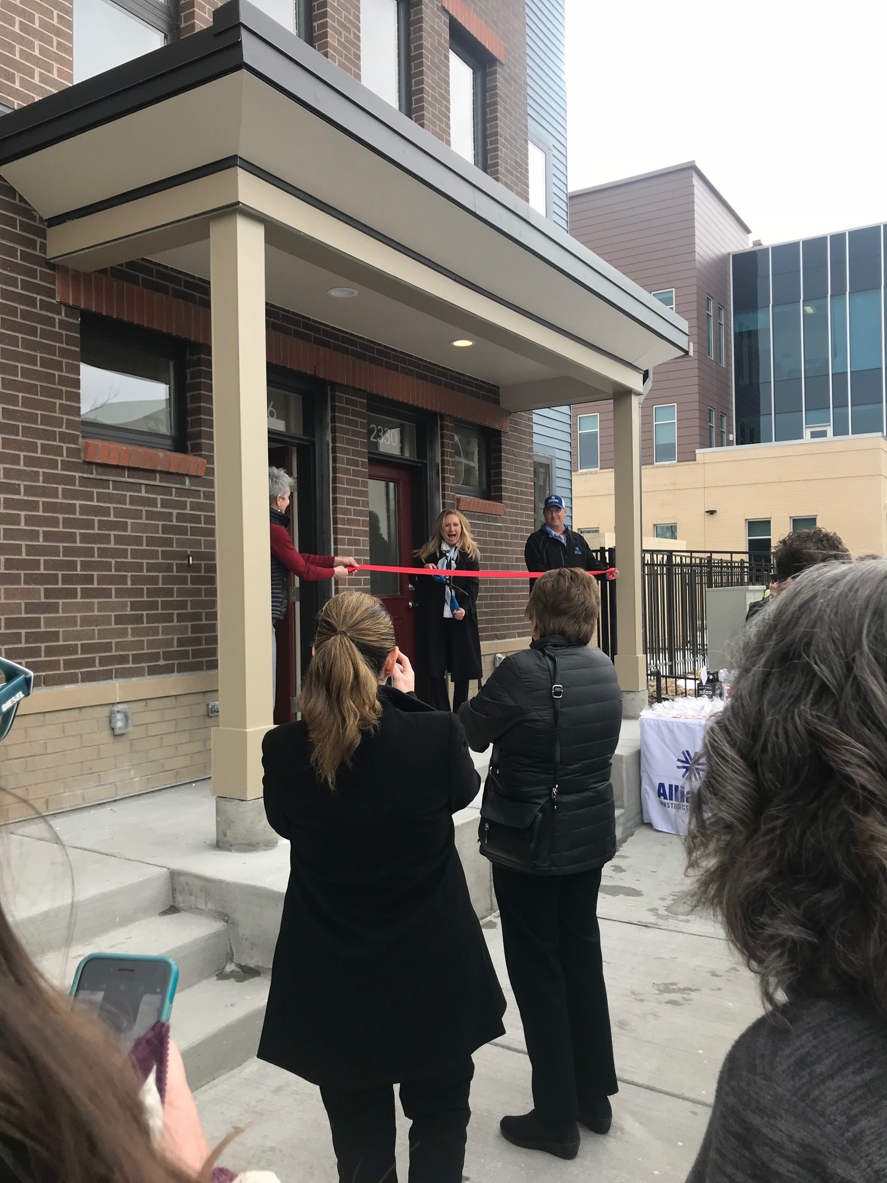Representatives from Studio PBA, including founder Paul Bergner, Principal and Project Manager Kathy Parker, and Designer Desirae Zamora were on hand to partake in the event (also pictured: Sue Humm of Wood Partners).
Lakewood, CO – Wednesday evening, our long-time client, Wood Partners, the Studio PBA design team, other collaborators, and residents alike celebrated the Alta Pinehurst Grand Opening.
Alta Pinehurst is a 350-unit apartment complex located in Lakewood, Colorado. The site is almost 20 acres, near Belmar and the Pinehurst Country Club, and holds 13 residential buildings and a luxury clubhouse. Other amenities include fitness center, cyber café and lounge, and resort style swimming pool and spa complex. Additionally, Alta Pinehurst offers a large dog park, a bike repair shop, a covered car wash area, and BBQ grill areas.
The grand opening, hosted by our developer partner Wood Partners, took place Wednesday evening on the grounds of Alta Pinehurst. Guests were able to tour the new facilities and enjoy cocktails as the sun set over the nearby foothills.
To date, over 80% of the 350 units have been leased and are occupied. http://www.altapinehurst.com/
